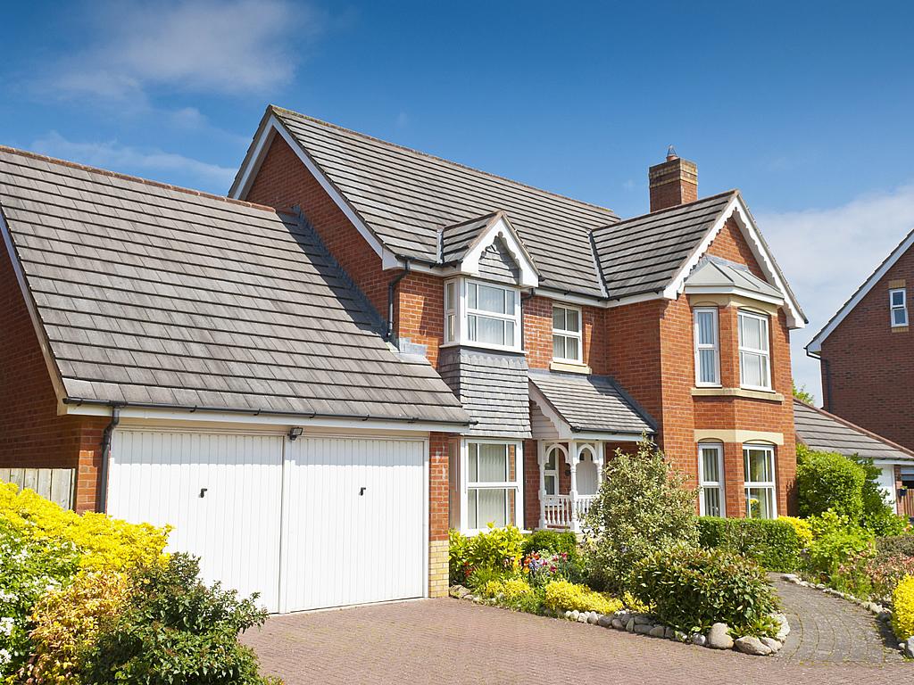
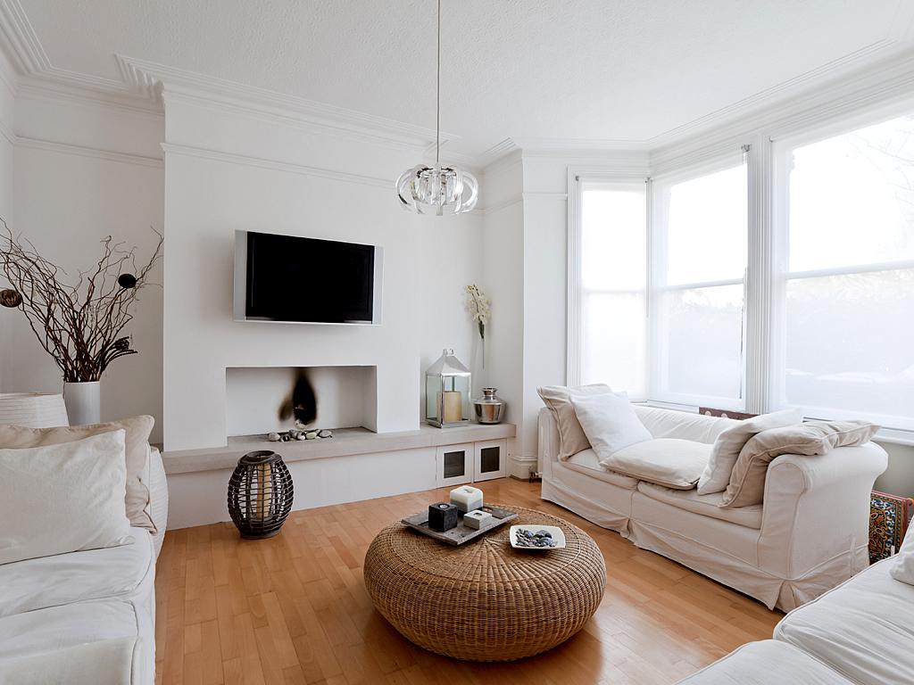
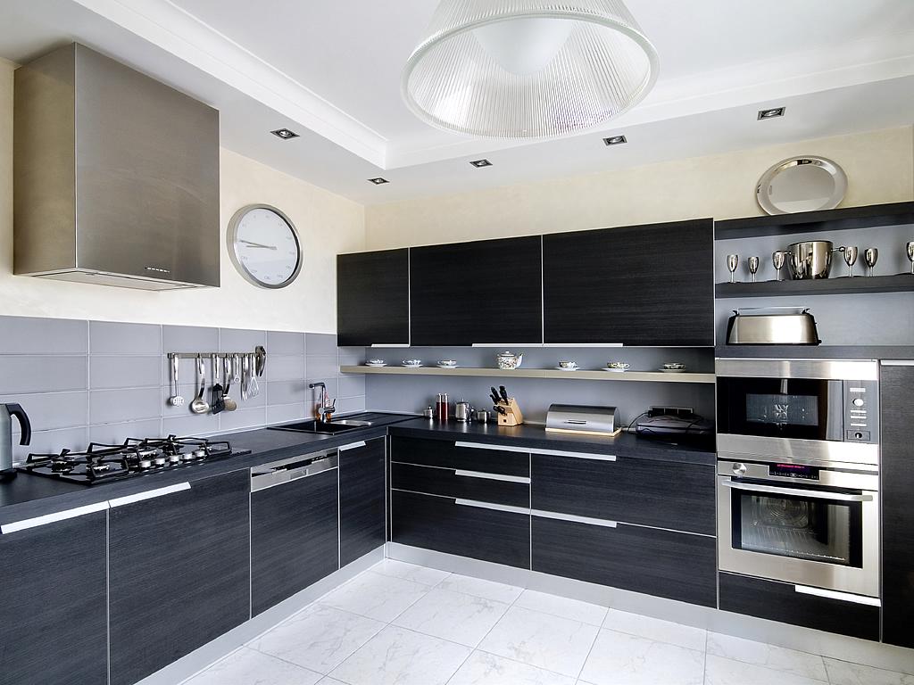
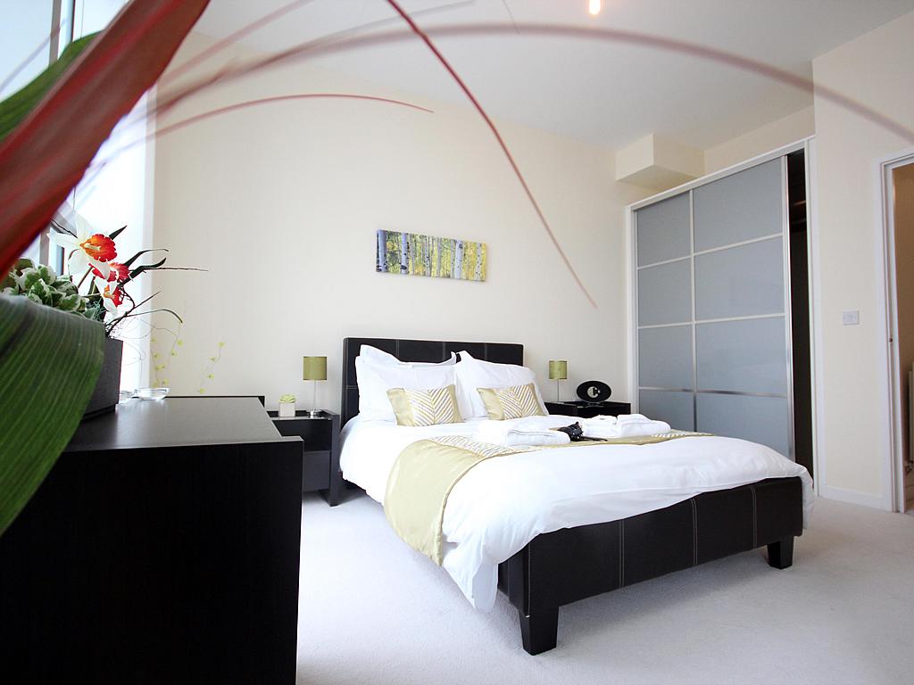
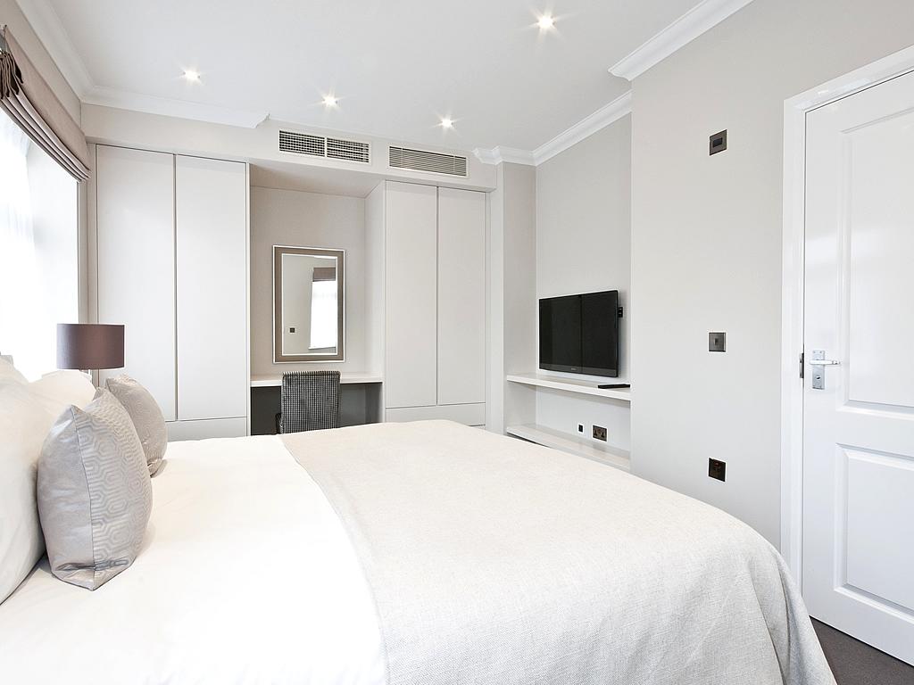
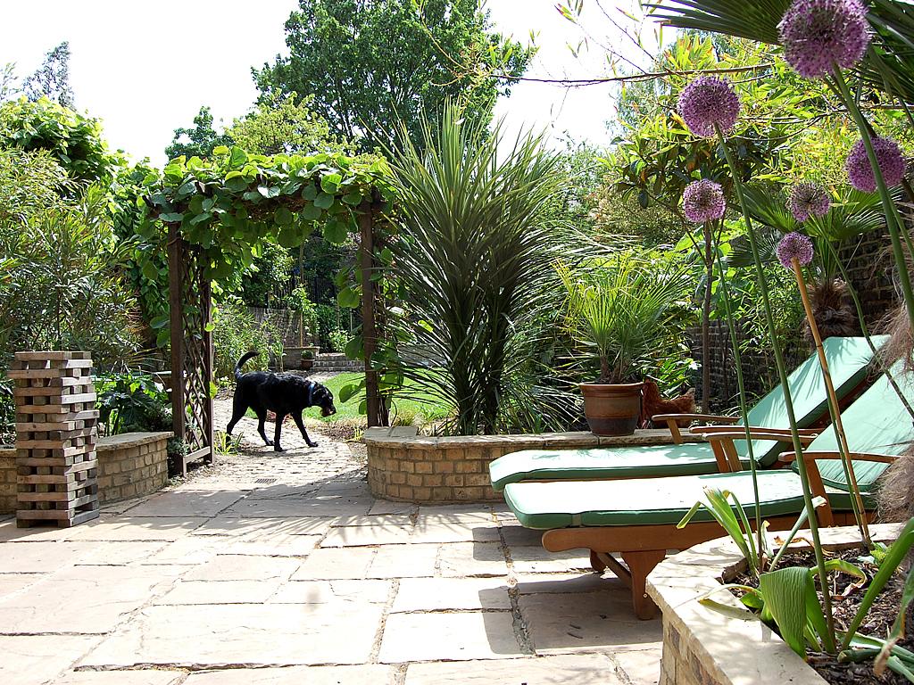
Home Estate Agents advise they do not test fitted appliances, electrical and plumbing installation or central heating systems, nor have they undertaken any type of survey on this property. Home Estate Agents for themselves and for the vendor or lessors of this property whose agent they are give notice that (i) the particulars are set out as a general outline only for the guidance of intending purchasers or lessees and do not constitute, nor constitute part of an offer or contract; (ii) all descriptions, dimensions, references to condition and necessary permissions for use and occupation and other details are given in good faith and are believed to be correct but any intending purchasers or tenants should not rely on them as statements or representations of fact but must satisfy themselves by inspection or otherwise as to the correctness of each of them; (iii) no person in the employment of Home Estate Agents has any authority to make or give any representation or warranty whatever in relation to this property.
|
|
This is a demonstration property to show how Domus Estate Agent Software works. To remove this property set the status to withdrawn and untick it as on the market in the edit property screen.
This is example location text. Popular central location within easy reach of shopping facilities, restaurants, bars and cafes. Area well serviced by bus routes. Mainline railway station within half a mile. Seafront within one mile.
16' 4'' x 22' 11'' (5m x 7m) A beautiful bright and contemporary living room. Large windows providing a lot of light, also laminate flooring and a modern fire place.
22' 11'' x 19' 8'' (7m x 6m) Very generously sized modern kitchen. Stylish black work tops including a built in stainless steel electric oven, gas hob, dishwasher and a lot of cupboard space.
13' 1'' x 6' 6'' (4m x 2m) Downstairs WC leading off of hallway. Recently decorated to a high standard.
22' 11'' x 26' 2'' (7m x 8m) Generously sized bedroom with high quality built in cupboards, neutrally decorated ready for you to add your own stamp to it.
26' 2'' x 29' 6'' (8m x 9m) Large and well proportioned bedroom, this also has a modern ensuite bath and shower room.
26' 2'' x 22' 11'' (8m x 7m) Another light and spacious well proportioned bedroom, built in cupboards and also great views over the downs.
26' 2'' x 29' 6'' (8m x 9m) Wonderful double bedroom with built in space for shelves, cupboards and also featuring a large ensuite shower room.
16' 4'' x 19' 8'' (5m x 6m) Modern and newly built bath and shower room, this features a large bath and shower area with heated flooring and towel rail.
32' 9'' x 39' 4'' (10m x 12m) A very large rear garden with a lovely large patio for those sunny days. This garden has a lot of character and includes a very well kept lawn with winding path to your very own green house.
26' 2'' x 22' 11'' (8m x 7m) A good sized driveway leading to your double garage, also space for parking two cars outside.
This is an example property to demonstrate how Domus Estate Agent Software works. To remove this property you can set the status to withdrawn and untick it as on the market in the edit property screen.
For more details please call us on or send an email to georgioudina@hotmail.com.
These particulars do not constitue an offer or contract of sale, any prospective purchasers should satisfy themselves by inspection of the property. All measurements are taken with an electronic measuring device.
Our description and mention of any appliances and/or services(including any central heating system) should not be taken as any guarantee that these are in working order.